|

255 Kirts
Troy, MI 48084
Function:
Dermatology office
Project
Size:
25,000 square feet (existing building)
8,000 square feet (build-out for office)
For this project, we were to
transform an existing 25,000 square foot 'spec' building into an 8,000 square foot dermatology suite, complete with surgical
procedure rooms and exam rooms - then designing the remaining square
footage as tenant lease spaces and a future dermatology area
expansion.
The original design of the building
made it very difficult to locate a main entry, so another part of
the project scope was to design a main entry lobby that was easily
identifiable to patients.
.
'Spec' Building
-
Before

|
|
|

|
|
|
|
3D Renderings -
proposed main entry |
 |
|
|
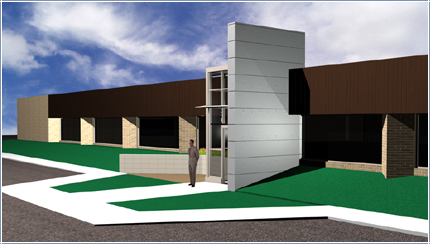 |
|
|
|
3D Renderings -
proposed reception desk |
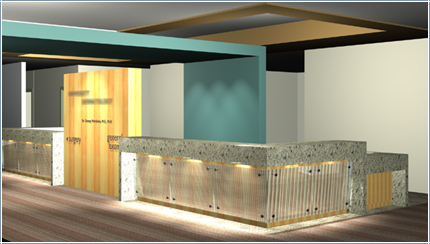 |
|
|
|
3D Renderings -
proposed
waiting room |
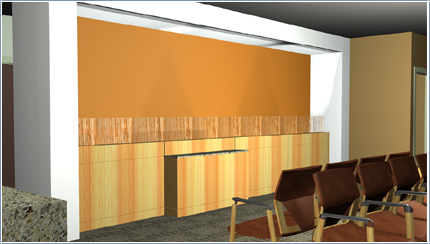 |
|
|
|
Completed Office |
|
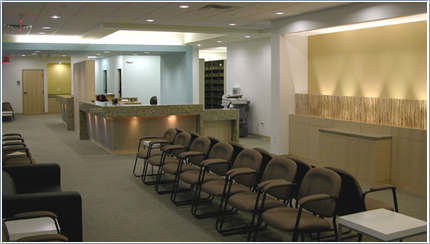
|
|
|
|

|
|
|
|
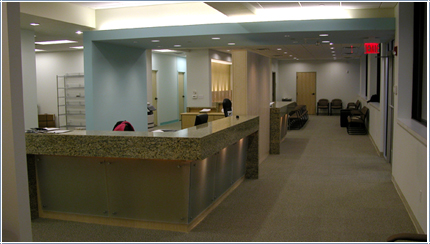
|
|
|
|
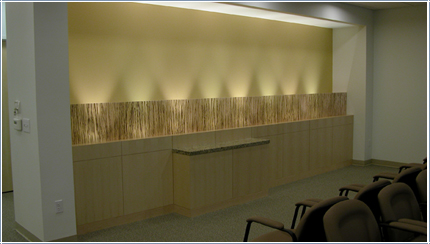
|
|
|
|

|
|
|
Back
to top
|
